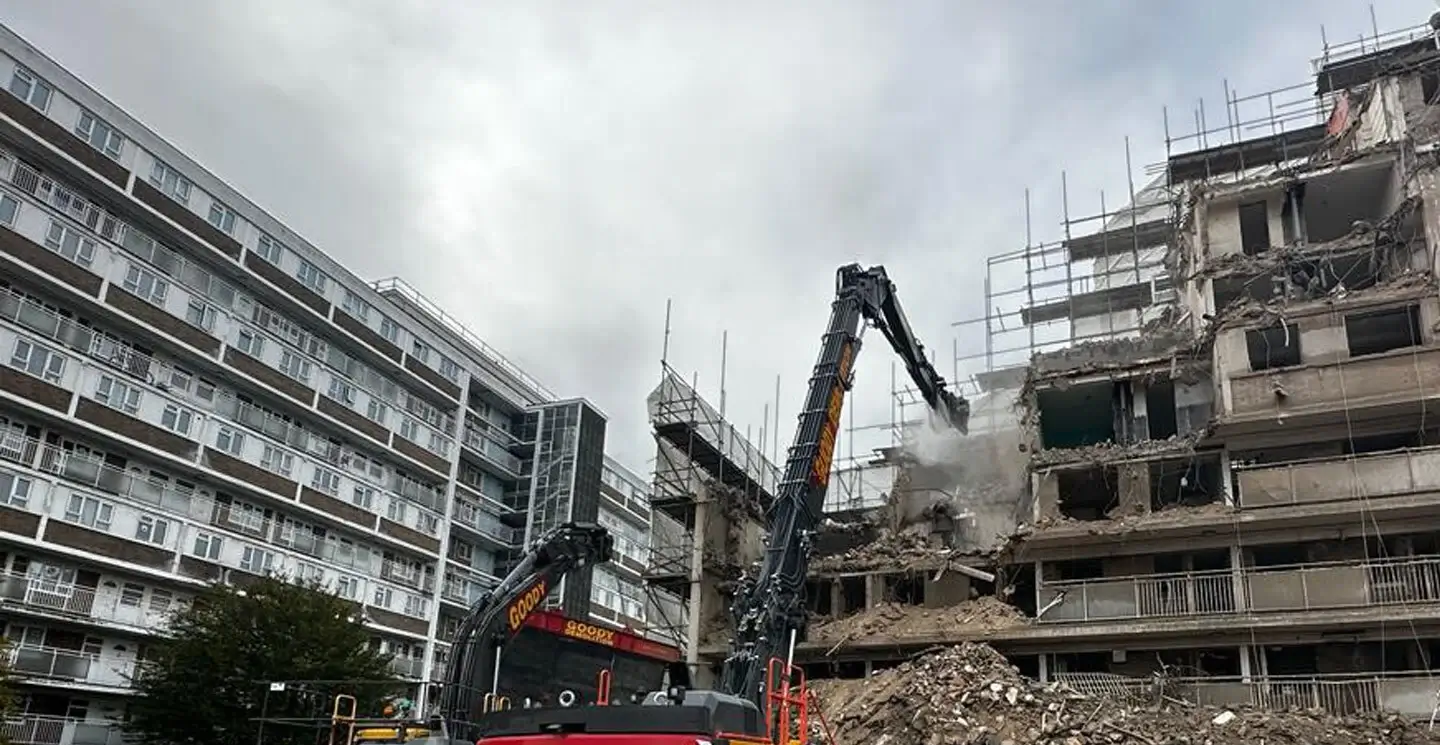
See other completed projects
- PROFESSIONALISM
- COMMUNICATION
- CO-OPERATION
- EDUCATION
- COMPETITIVENESS


Client
Clarion Housing / Latimer Developments
Site
Ealing, London
Duration
10 months
Services Used
Demolition surveys, Site clearance, Rubish removal and Demolition
The Demolition of Target House was to be the crucial first stage enabling work to allow for Phase 3 of the wider Sherwood Close residential development to commence. The procurement process was conducted to identify a specialist contractor to undertake he demolition of all buildings within phase three of Sherwood Close to facilitate the Redevelopment of the site, which entailed the construction of 2 buildings ranging in height from 6 to 14 storeys, providing 185 self-contained residential units (Class C3) together with hard and soft landscaping, car parking, cycle storage and other associated works.
Following a highly competitive, multi-stage tendering process, Latimer Developments (a division of Clarion Housing Group) awarded the Contract to Goody Demolition, continuing our recently established relationship built working on previous projects in Wrotham and Colliers Wood.
The demolition contract entailed the deconstruction of the existing 8-storey Target House, a masonry and concrete residential tower block built using Large Panel System (LPS) construction technique, as well as ancillary buildings and hardstandings within the site boundary.
Acting as Principal Contractor, our Scope of Works on the Project included: arrangement of relevant licenses and permits; service disconnections / terminations / diversions (incl. drainage); installation and maintenance of hoarding and fencing; general site clearance and rubbish removal; erection of suitable monarflexed scaffolding; comprehensive strip out of the existing building; structural demolition using high-reach methodology, down to underside of the slab and including the removal of foundations and underground obstructions; crushing of 1,950 cubic metres of site won material, processing to 6F2 spec and stockpiling as well as removal of
The Sherwood Close development was subject to stringent planning permission, with conditional discharge granted pending a number conditions which needed to be satisfied before the works could commence. GDL worked with Clarion, their project delivery teams and subject matter experts, combining our extensive recent experience with handling planning matters with the specialist knowledge of our selected consultants to obtain discharge of the conditions. These included; Production of a Demolition Method Statement, Dust Management Methodologies, Traffic Management and Logistics matters as well as Ecological Constraints and measures to Minimise Disruption to the surrounding areas.
As Target House was the final building to be demolished as part of the development, previous phase construction works were ongoing around our site curtilage, with some of the new-build properties already occupied. Added to this were the existing, older properties to the North West of Target House, and associated parking bays and gardens. The Clarion show-home / sales suite was also immediately adjacent to our site entrance. To protect the neighbours, and minimise disruption, we: implemented noise, dust and vibration monitoring regimes throughout the works; utilised least disruptive methods for the demolition; maintained extensive dust control (cleaning residents cars and windows as a goodwill gesture where any dust migrated) and maintained ongoing, transparent communication via newsletters and updates from site possession to final handover.

We’re here to assist with your demolition needs - reach out to us to get started.